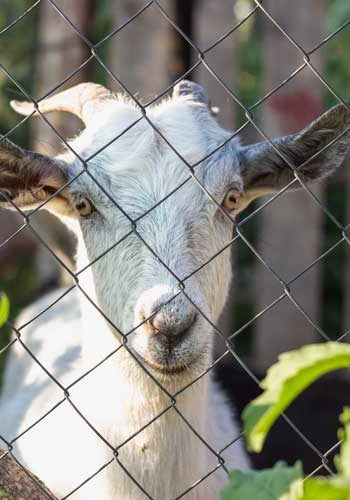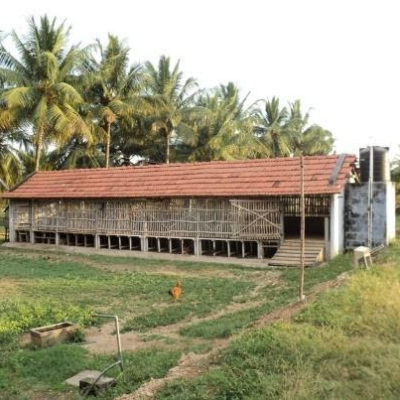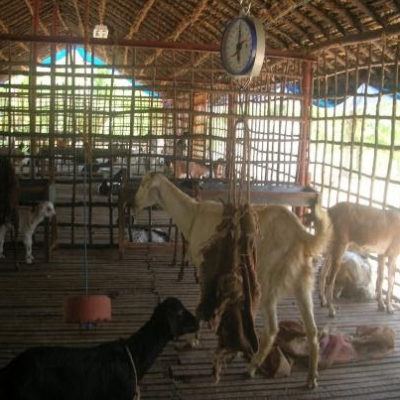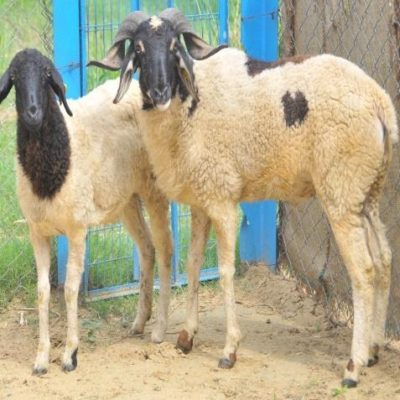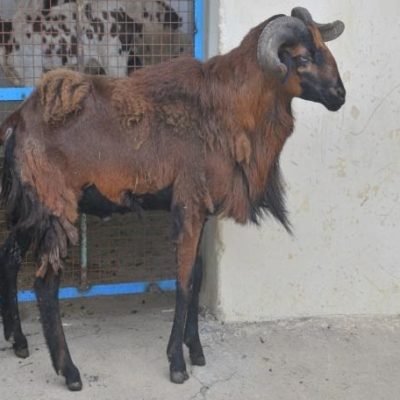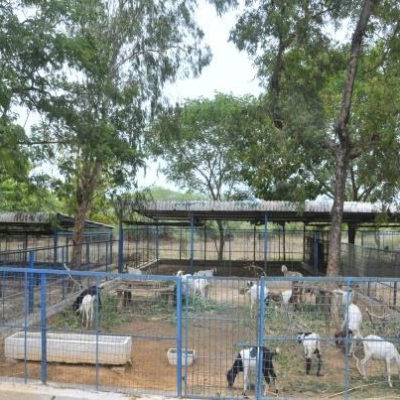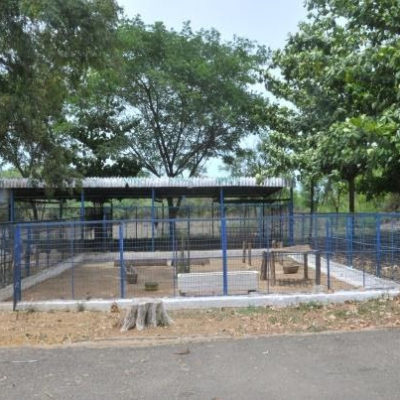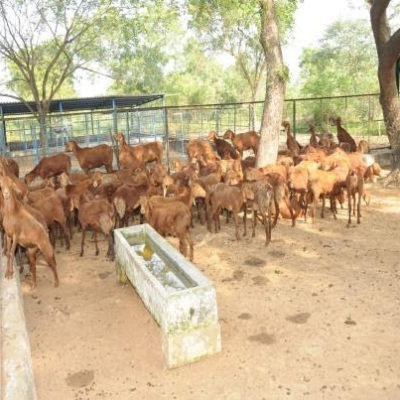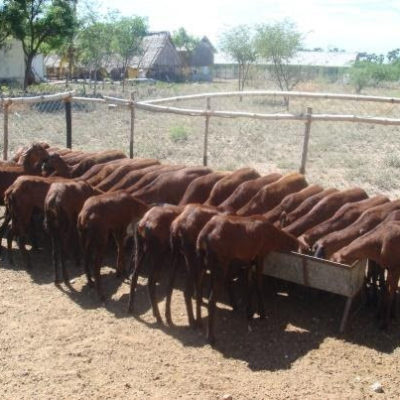Goat Shed or goat housing plays a key role in commercial goat farming, it should be of scientific designs to safeguard the animals from intense weather conditions & to protect the goats from predators.
The cost of goat shed depends on various factors like animal’s allotments, Make, Designs, Floorings, Facilities like feeders, drinkers, etc. & type of rearing the goats whether it is a intensive zero grazing stall fed systems or semi intensive systems.
Prevention of the diseases is a must if goat housing is designed scientifically animals will be 100% safe & hygienic so that it will have good fertility, immunity & productivity in housings it will enhance profits as we expect in goat farming business, Whereas improper goat shed designs with poor ideology will severely affect the goats & it will lead to severe loss as goats &sheep’s are extremely sensitive normally.
The land for the shed constructions should be vacant from wild animals & severe winds.
Separate cabins for each age group of animals should be allotted
Goats should have a separate feed area.
The shed should have separate feeders for feeds & concentrations feeds & always kept clean & dry to avoid disease contaminations


